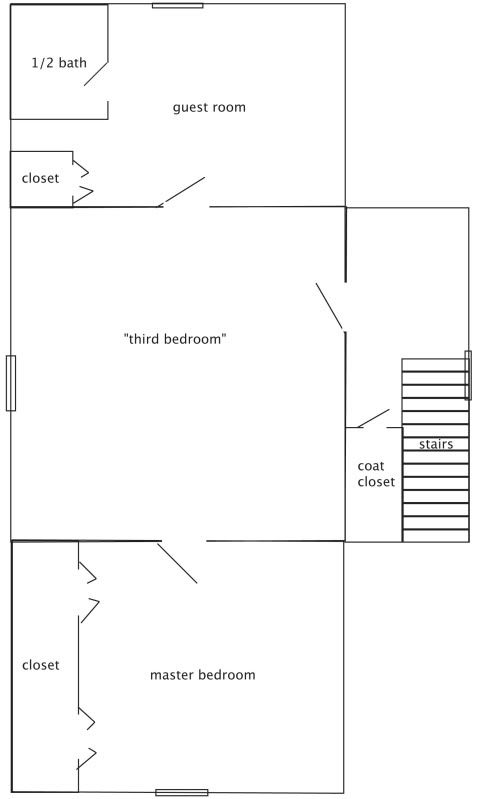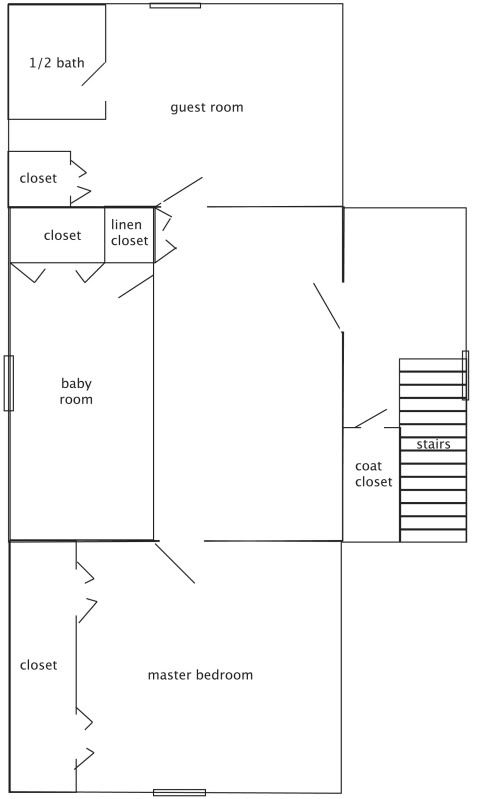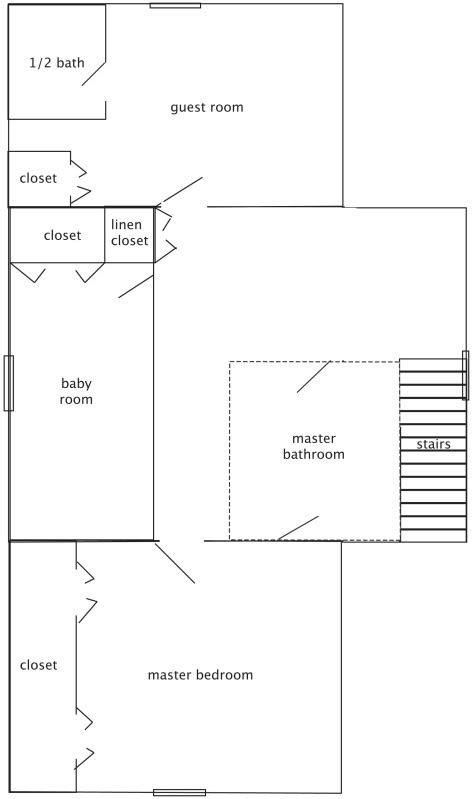I got sidetracked. What I really want to talk about is the upstairs. While selling the house, the previous owners listed it as having three bedrooms. I've drawn a (very rough) approximation of what the floor plan looked like (I've since discovered that it's wrong, oh well).

See how the "third bedroom" does not have a closet? And how you have to walk through it to get to the two REAL bedrooms?
That's what it USED to look like. This is what Senpai and his Dad have done:

There's a room for R!! She doesn't have to be in our room anymore since the in-laws are in the guest room that used to be R's room. Actually, the whole reason I started this post is because the in-laws are currently on a trip. Building the means to take this journey is the very reason they moved in with us in the first place, and I'm so happy for them that they are finally able to do it, after wanting to for so very long. They'll be gone for three weeks, and we've been given permission to move R back into the guest room while they are away, as her new room still needs plaster and paint. It was no big deal to move her from the guest room to our room back in October because she wasn't quite as aware of her surroundings. All she knew was that she was sleeping in the same crib, it didn't matter where it was. But she's grown in the 4 months that have elapsed, and now she realizes that she can't look over the bumper and see Mommy sleeping anymore. She is confused and upset. Mommy and Daddy are in seventh heaven. ^_^
On a final note regarding the upstairs floor plan, this is my dream if we can ever get to it:

Hee hee. Dream on, right?


2 comments:
Oh my gosh, how fun to totally RE-DO the layout of your house! I predict some fun DIY pics in the future!
Awesome!!! Are you gonna post pics of R's finished room? Can't wait to see..Great planning :)
Post a Comment
Thank you for sharing your thoughts.